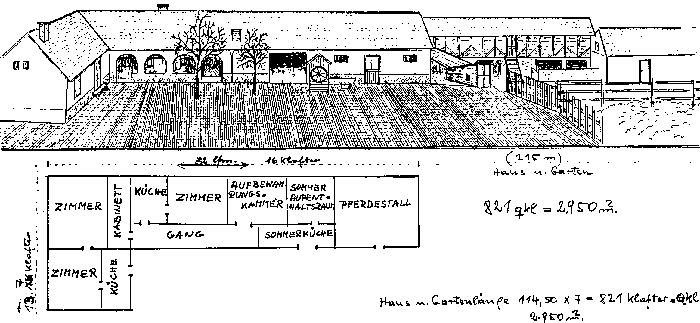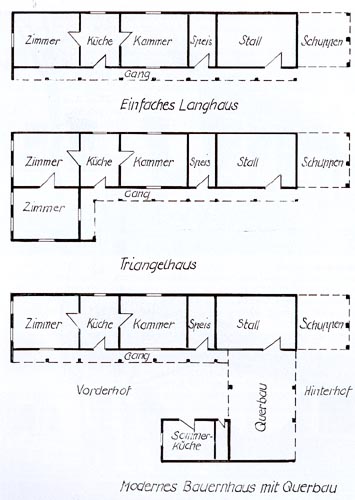
(Image submitted by Hans
Kopp, source unknown.)
(Excerpt from History
of
German
Settlements
in
Southern
Hungary,
2003 by
Susan
Clarkson)
. . .
"More
than
1,000
German
villages
were
established
in
Southern
Hungary.
Plans
for the
villages
were
laid out
in
Vienna.
The
towns
were
generally
built in
a square
checkerboard
pattern,
with the
Catholic
church
and its
surrounding
square
in the
center
of the
town.
The
style of
the
buildings
was a
modified
Baroque,
and came
to be
called
"settler's
Baroque."
Each
village,
however,
had
slightly
different
designs
for the
decorative
finishes
on the
buildings,
and the
differences
are
still
visible
today.
The
houses
were
built
perpendicularly
to the
street,
and
consisted
of a
series
of
adjoining
rooms,
with the
parlor
on the
end
which
faced
the
street,
and
sheds
for
domestic
animals
on the
opposite
end.
Long
covered
porch
ways
extended
the full
length
of the
house.
The
Swabians
were
known
for
keeping
their
houses
and
gardens
clean
and
carefully
maintained.
Each
house
plot was
surrounded
by a
fence,
and the
courtyard
within
the
fence
contained
grape
vines,
fruit
trees
and the
household
garden.
The
streets
in the
villages
were
wide,
and were
used as
pathways
for
community
activities,
such a
baptism,
wedding
and
funeral
processions.
Cattle
were
also led
down the
street
to the
common
pasture
in the
surrounding
area of
the
village.
The
streets,
too,
were
always
kept
clean.
Crops
were
grown in
the
fields
surrounding
the
village.
The
specialty
crops
grown in
this
area
were
sugar
beets
and
hemp.
Other
crops
were
wheat,
corn and
alfalfa.
The
farmers
also
kept
horses,
cattle,
pigs,
chickens
and
geese.
The home
gardens
included
grapes
for
eating
and for
wine
production,
vegetables,
and
fruits
such as
peaches,
apricots,
melons
and
tomatoes.
In the
villages,
schools
were
built in
close
proximity
to the
church.
As the
settlers
were
allowed
to bring
clergy
and
teachers,
the
first
school
master
usually
came
with the
settlers."
(History
of
German
Settlements
in
Southern
Hungary,
2003 by
Susan
Clarkson)

|
House
Floor Plans of the
typical settler's house was a functional
building which was to serve as living
accommodation. It fully met their
requirements in the beginning, but with
increasing prosperity the "long house"
was developed further, and more
buildings were added to it. The "long
house," which stood with its gable end
facing the street, was simply turned
around so that the long side of the
house now faced the street. Such a house
was called a "Zwerchaus." Later, houses
were also built in an L-shape, called "Triangelhaus."
Both styles of houses can be found in
most villages. |
|
Plan 1:
Einfaches Langhaus:
Simple
Long House
Plan 2:
Triangelhaus:
Triangle house
Plan 3:
Modernes
Bauernhaus mit Querbau: Modern
farmer house with a summer kitchen
Vorderhof:
Front Yard
Hinterhof:
Rear Yard |
 |
|
|
|
|
©Mercydorf
Heimat
Book |

Cost of Building a Settlers House can be
determined by a
rough
estimate according to the building contractor
of a house in Cservenka, which can
serve as an example for all villages (also in
Liebling, Banat, Anm. L.) the following
payments: For the stamping: 16 fl. - xr.
(fl.=Florentine Guilders, xr.=Kreuzer which at
the time was a 60th part of a Guilder, Anm. L.),
Grease and plaster: 19 Fl.., 15 Kr., to make the
chimney: 3 Fl., 12 Kr., stove (de--): 30 Kr., 2
oven bases (detto a---): 12 Kr.=24 Kr., 2 gables
for 2 Fl., 4 door beams inset for 2 Fl., 24 Kr.,
4 window beams for 1 Fl., 12 Kr., the upper
floor n-- covered with boards for 2 Fl., 30 Kr.,
the same to transfer 7 -- with a loft to make
the roof (stuhl?) for 14 Fl., 17 Kr., the same
to put up 2 -- thatch coverings for 6 Fl., 50
Kr., 4 simple doors (Thüren) together with
materials for 3 Fl., 44 Kr., 3 windows for 3 Fl.
[Beschka Homeland by Peter
Lang, translation by Brad Schwebler.]




